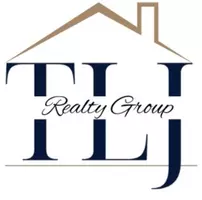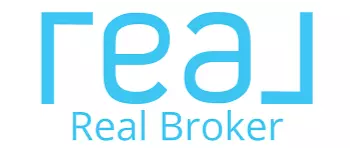
9110 NE Shore DR Indianola, WA 98342
3 Beds
2 Baths
1,518 SqFt
Open House
Sat Oct 25, 11:00am - 1:00pm
Sun Oct 26, 11:00am - 1:00pm
UPDATED:
Key Details
Property Type Single Family Home
Sub Type Single Family Residence
Listing Status Active
Purchase Type For Sale
Square Footage 1,518 sqft
Price per Sqft $447
Subdivision Indianola
MLS Listing ID 2447379
Style 12 - 2 Story
Bedrooms 3
Full Baths 2
Year Built 1986
Annual Tax Amount $4,343
Lot Size 0.450 Acres
Lot Dimensions 147'x155'x143'119'
Property Sub-Type Single Family Residence
Property Description
Location
State WA
County Kitsap
Area 168 - Indianola
Rooms
Basement None
Main Level Bedrooms 2
Interior
Interior Features Bath Off Primary, Ceiling Fan(s), Fireplace, Solarium/Atrium, Vaulted Ceiling(s), Walk-In Closet(s), Water Heater
Flooring Bamboo/Cork, Ceramic Tile, Laminate, Carpet
Fireplaces Number 1
Fireplaces Type Gas
Fireplace true
Appliance Dishwasher(s), Disposal, Dryer(s), Microwave(s), Refrigerator(s), Stove(s)/Range(s), Washer(s)
Exterior
Exterior Feature Wood
Garage Spaces 2.0
Community Features Athletic Court, Boat Launch, Club House, Golf, Park, Playground, Trail(s)
Amenities Available Cable TV, Deck, Fenced-Partially, Outbuildings, Patio, RV Parking
View Y/N Yes
View Partial, Sea
Roof Type Composition
Garage Yes
Building
Lot Description Adjacent to Public Land, Value In Land
Story Two
Sewer Septic Tank
Water Public
Architectural Style Traditional
New Construction No
Schools
Elementary Schools Suquamish Elem
Middle Schools Kingston Middle
High Schools Kingston High School
School District North Kitsap #400
Others
Senior Community No
Acceptable Financing Cash Out, Conventional, FHA, USDA Loan, VA Loan
Listing Terms Cash Out, Conventional, FHA, USDA Loan, VA Loan








