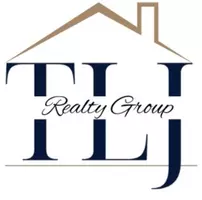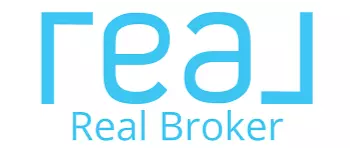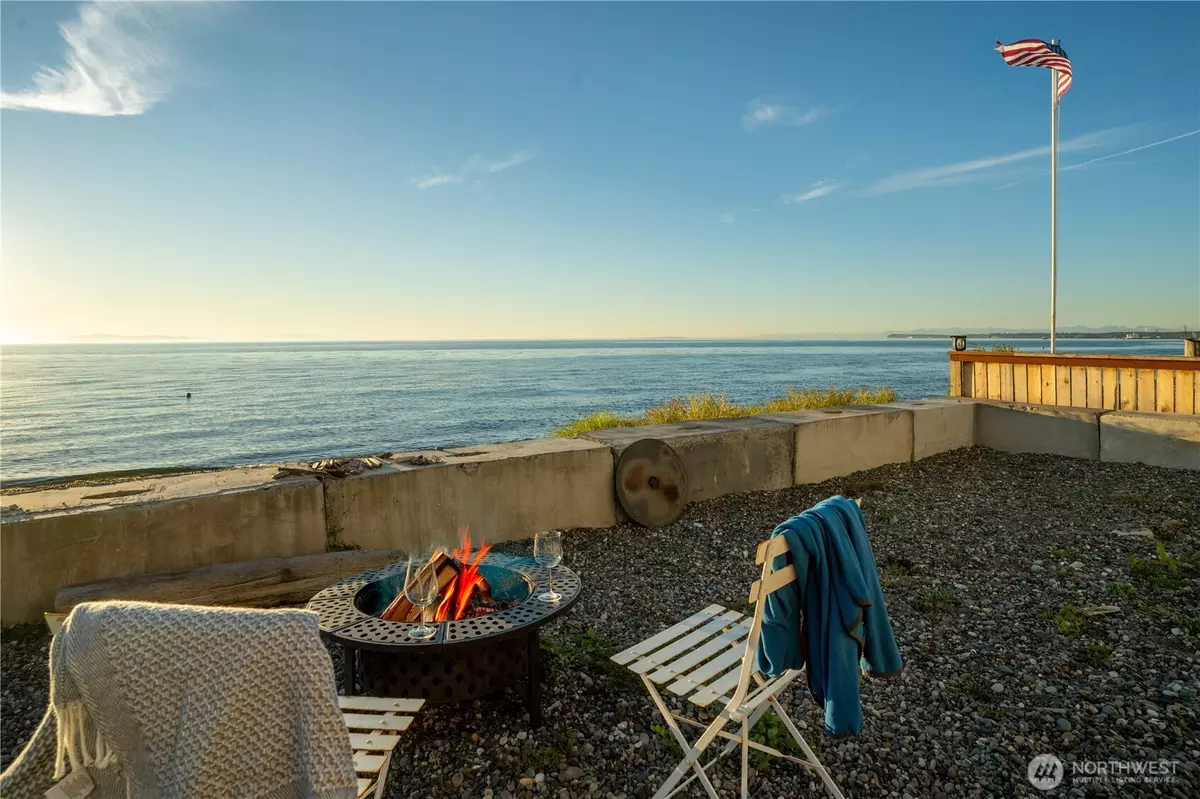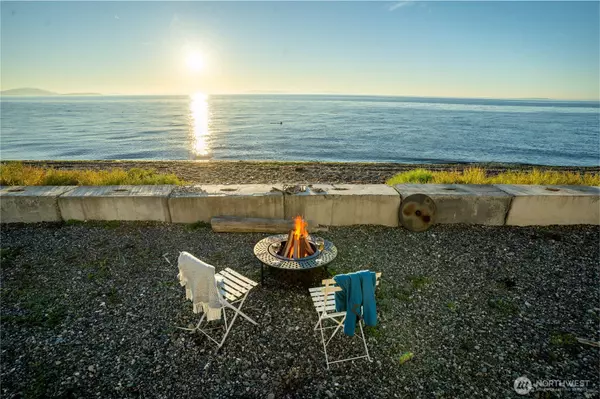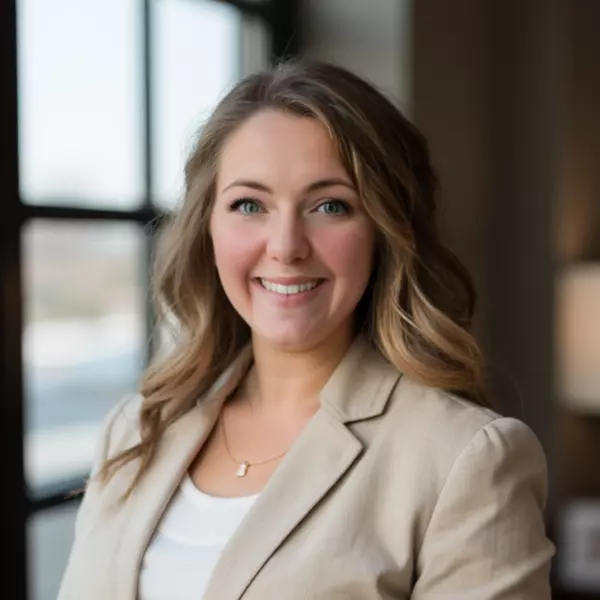
4311 Sucia DR Ferndale, WA 98248
3 Beds
2.75 Baths
1,597 SqFt
Open House
Sat Oct 25, 12:00pm - 2:00pm
Sun Oct 26, 2:00pm - 4:00pm
UPDATED:
Key Details
Property Type Single Family Home
Sub Type Single Family Residence
Listing Status Active
Purchase Type For Sale
Square Footage 1,597 sqft
Price per Sqft $594
Subdivision Sandy Point
MLS Listing ID 2364106
Style 10 - 1 Story
Bedrooms 3
Full Baths 2
HOA Fees $100/ann
Year Built 1990
Annual Tax Amount $6,263
Lot Size 6,970 Sqft
Property Sub-Type Single Family Residence
Property Description
Location
State WA
County Whatcom
Area 870 - Ferndale/Custer
Rooms
Basement None
Main Level Bedrooms 2
Interior
Interior Features Second Kitchen, Bath Off Primary, Double Pane/Storm Window, Dining Room, Fireplace, Loft, Walk-In Closet(s), Water Heater
Flooring Vinyl Plank
Fireplaces Number 1
Fireplaces Type Wood Burning
Fireplace true
Appliance Dishwasher(s), Dryer(s), Microwave(s), Refrigerator(s), Stove(s)/Range(s), Washer(s)
Exterior
Exterior Feature Brick, Metal/Vinyl
Community Features Athletic Court, Boat Launch, CCRs, Golf, Trail(s)
Amenities Available Cable TV, Deck, Fenced-Partially, High Speed Internet, Patio, RV Parking
Waterfront Description Medium Bank
View Y/N Yes
View Mountain(s), Sea, Strait, Territorial
Roof Type Composition
Building
Lot Description Dead End Street, Drought Resistant Landscape, Paved
Story One
Sewer Sewer Connected
Water Public, See Remarks
Architectural Style Northwest Contemporary
New Construction No
Schools
Elementary Schools Buyer To Verify
Middle Schools Buyer To Verify
High Schools Ferndale High
School District Ferndale
Others
Senior Community No
Acceptable Financing Cash Out, Conventional, FHA, USDA Loan, VA Loan
Listing Terms Cash Out, Conventional, FHA, USDA Loan, VA Loan
Virtual Tour https://www.dropbox.com/scl/fo/zft3xit18b7qnapka1g5s/ABpQQfl__ywPZchIRr9i_Ow?dl=0&e=1&preview=4311+Sucia+Dr+Promo+MLS.mov&rlkey=9l9nnxl5ux6rityf8zxy602xc&st=ezjqldab


