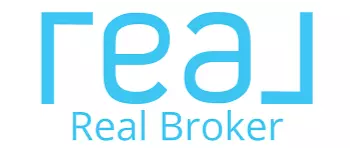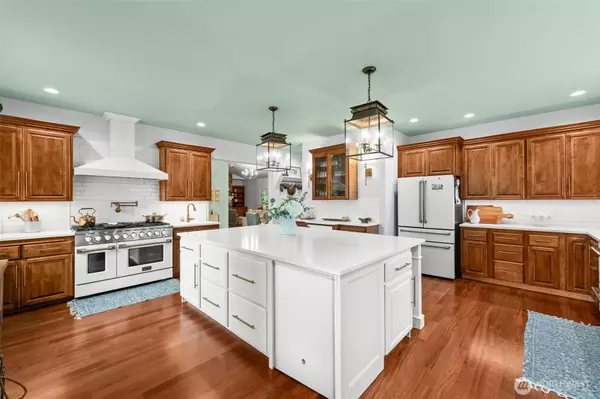
1090 Paha View DR Fox Island, WA 98333
4 Beds
2.5 Baths
3,640 SqFt
Open House
Sun Oct 26, 1:30pm - 3:30pm
UPDATED:
Key Details
Property Type Single Family Home
Sub Type Single Family Residence
Listing Status Active
Purchase Type For Sale
Square Footage 3,640 sqft
Price per Sqft $383
Subdivision Fox Island
MLS Listing ID 2447641
Style 12 - 2 Story
Bedrooms 4
Full Baths 2
Half Baths 1
Year Built 2004
Annual Tax Amount $10,636
Lot Size 1.086 Acres
Lot Dimensions 230*264
Property Sub-Type Single Family Residence
Property Description
Location
State WA
County Pierce
Area 5 - Fox Island
Rooms
Basement None
Main Level Bedrooms 3
Interior
Interior Features Double Pane/Storm Window, Dining Room, Fireplace, French Doors, Vaulted Ceiling(s), Walk-In Closet(s), Walk-In Pantry, Water Heater, Wine/Beverage Refrigerator
Flooring Ceramic Tile, Hardwood
Fireplaces Number 1
Fireplaces Type Gas
Fireplace true
Appliance Dishwasher(s), Double Oven, Dryer(s), Refrigerator(s), See Remarks, Stove(s)/Range(s), Washer(s)
Exterior
Exterior Feature Cement Planked, Wood Products
Garage Spaces 2.0
Community Features CCRs
Amenities Available Outbuildings
View Y/N No
Roof Type Composition
Garage Yes
Building
Lot Description Paved
Story Two
Sewer Septic Tank
Water Public
Architectural Style Traditional
New Construction No
Schools
Elementary Schools Buyer To Verify
Middle Schools Buyer To Verify
High Schools Buyer To Verify
School District Peninsula
Others
Senior Community No
Acceptable Financing Cash Out, Conventional, VA Loan
Listing Terms Cash Out, Conventional, VA Loan








